GET IN TOUCH!
833-577-1676
A culinary accelerator platform which reduces the barriers to entry and provides mentorship for food entrepreneurs bringing their products and services to market, as well as Dedicated Kitchens for Commissary, Catering and Food Production
*Terms and items not available in all units.
PREP® Scottsdale offers 12 private commercial food production kitchens ranging from 950 sq. ft. to 1300sf. It is tailored for entrepreneurs and businesses in the Scottsdale area, providing a dedicated space for culinary innovation and growth.

K1 - LARGE PRIVATE KITCHEN
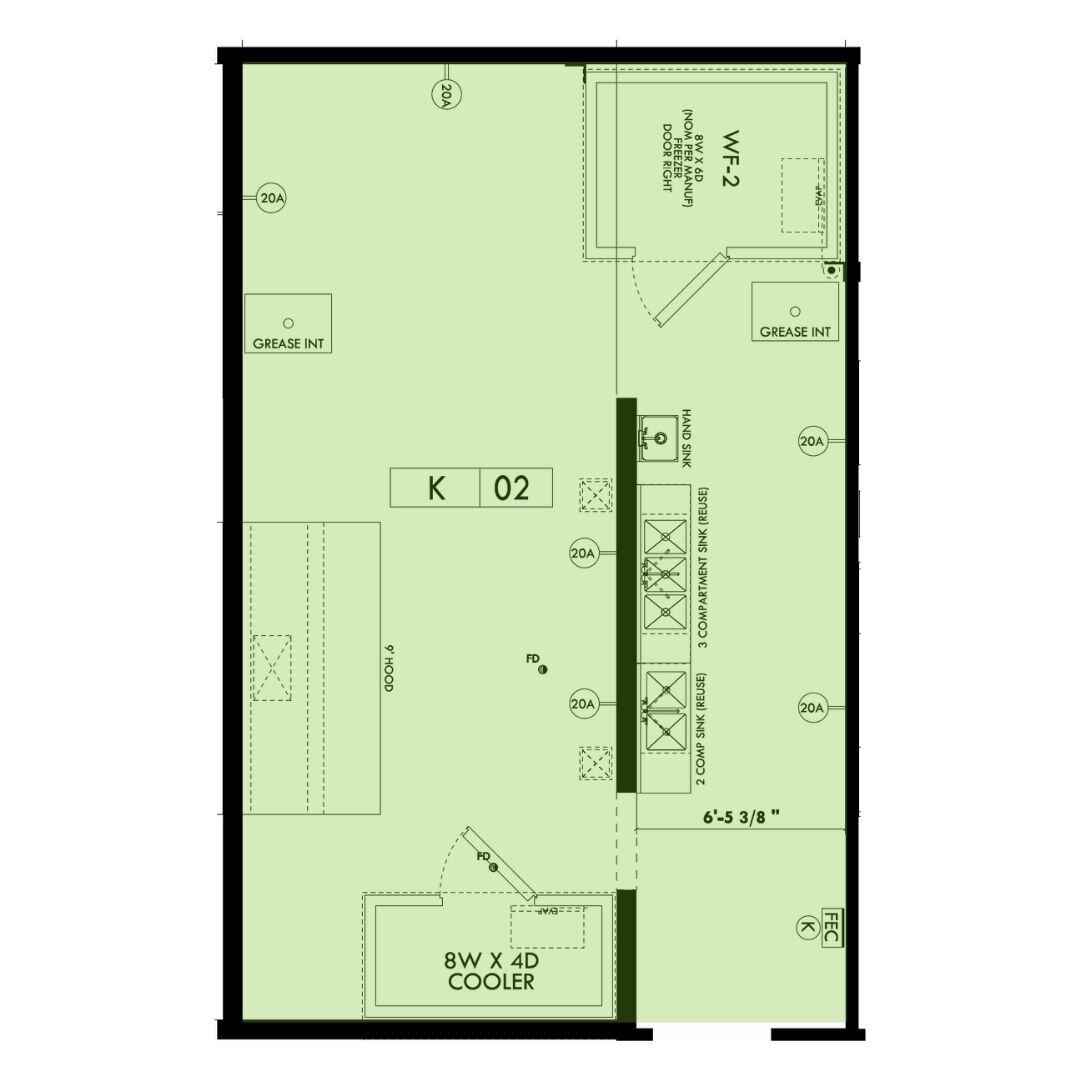
K2 - LARGE PRIVATE KITCHEN

K3 - MEDIUM PRIVATE UNIT

K4 - SMALL PRIVATE KITCHEN
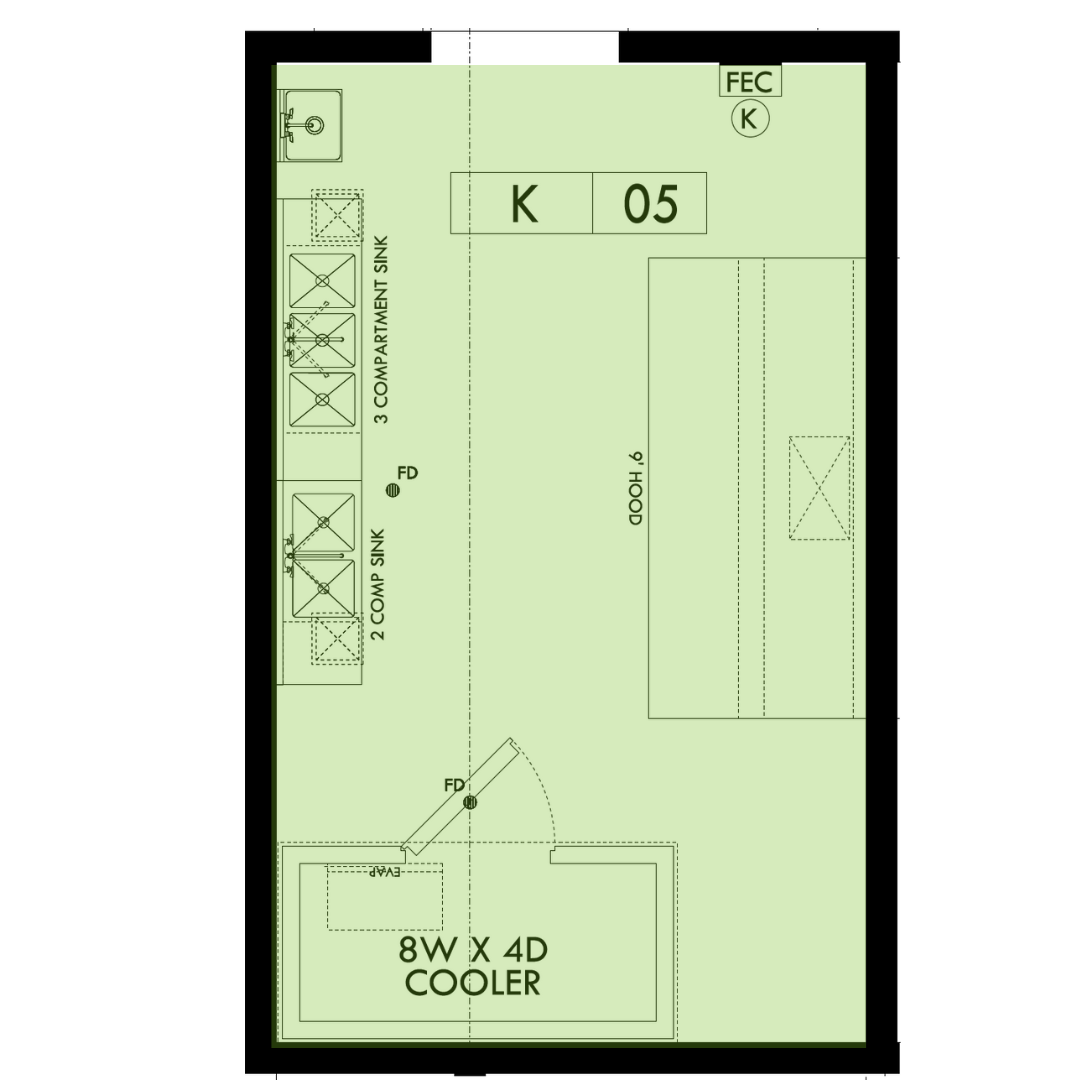
K5- SMALL PRIVATE KITCHEN

K6 - MEDIUM PRIVATE UNIT

K7 - MEDIUM PRIVATE KITCHEN

K10 - MEDIUM PRIVATE KITCHEN
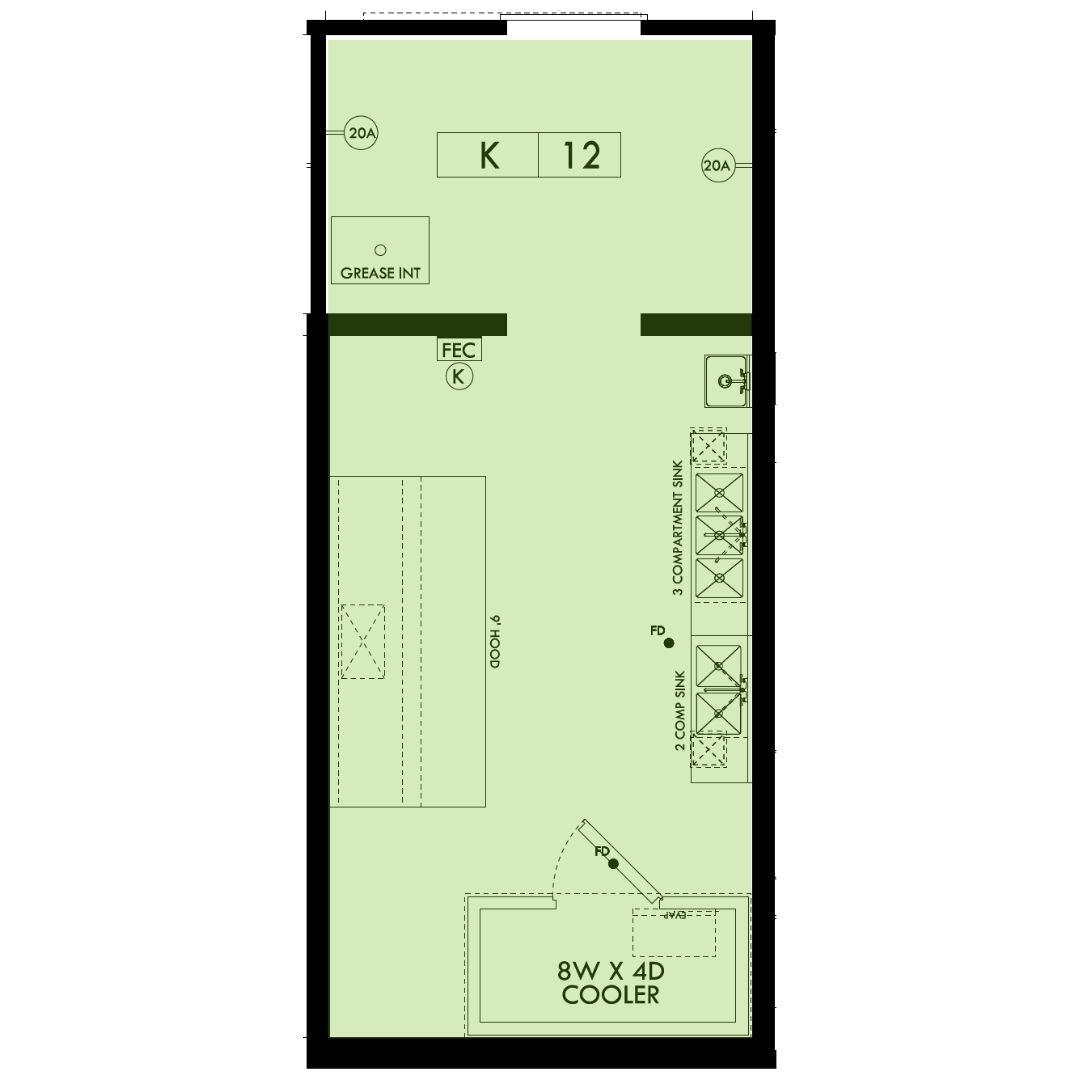
K12 - MEDIUM PRIVATE KITCHEN
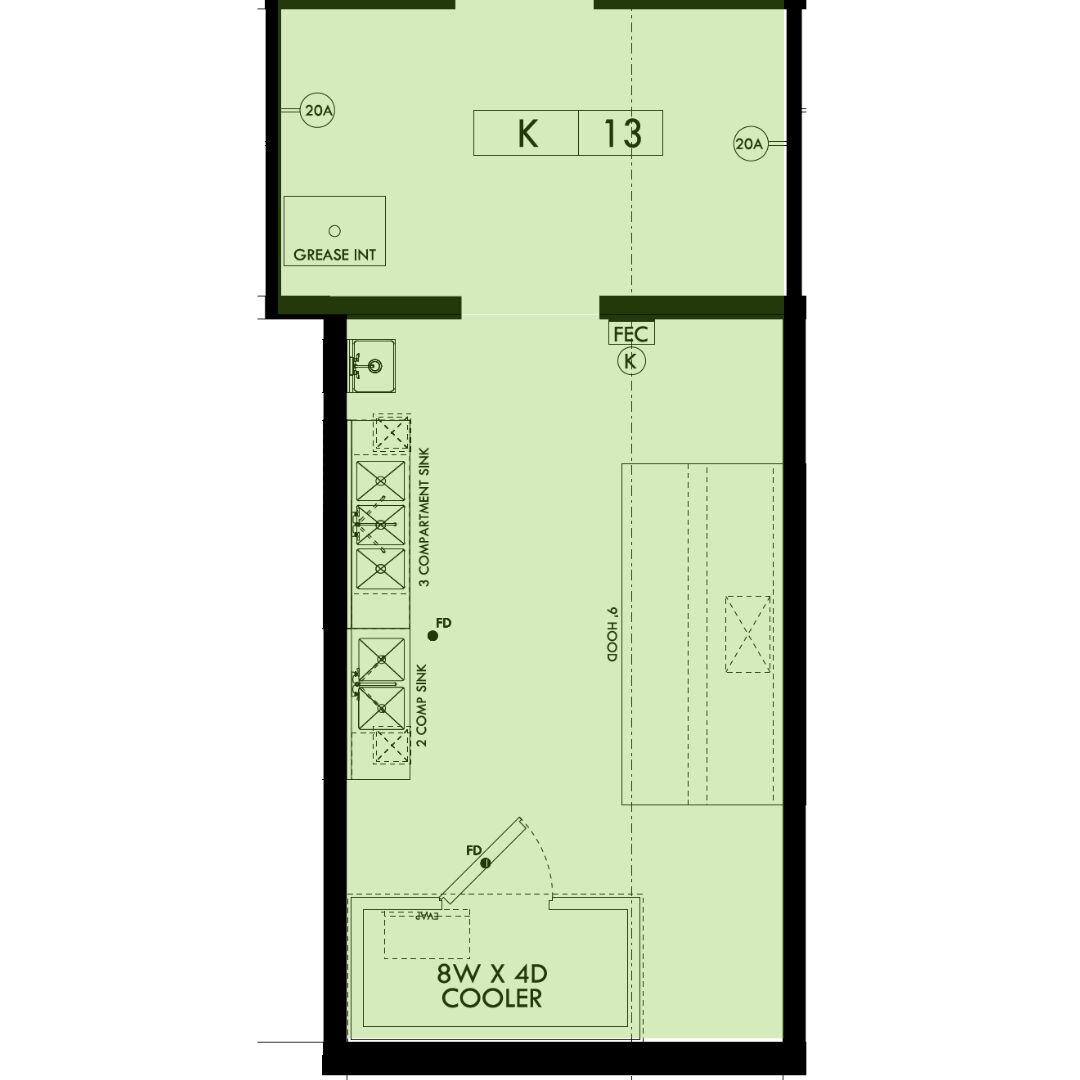
K13- MEDIUM PRIVATE KITCHEN

K14 - MEDIUM PRIVATE KITCHEN
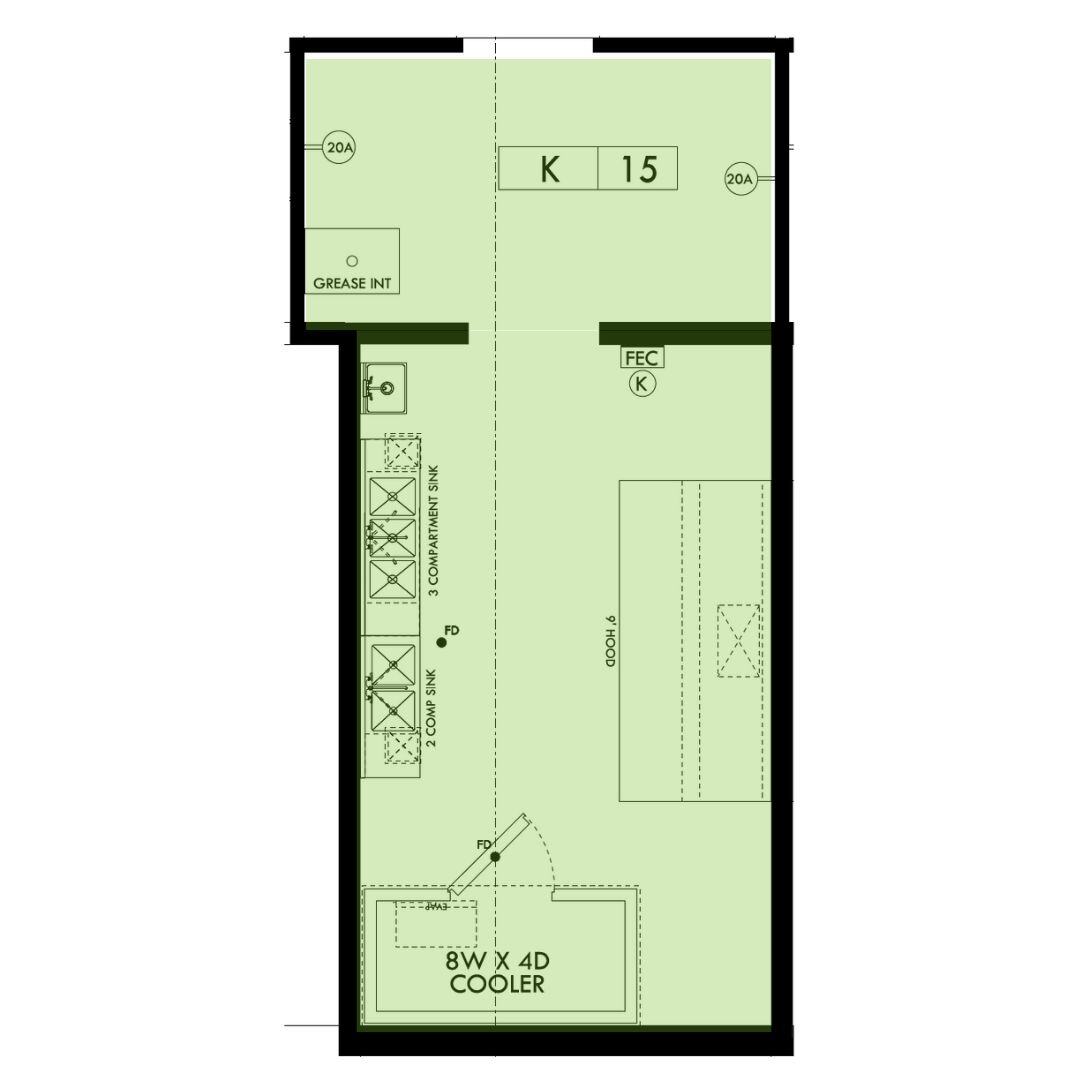
K15- MEDIUM PRIVATE KITCHEN
The PREP Scottsdale shared kitchen facility will feature 12 co-working kitchen stations as well as dedicated baking stations. Our state-of-the-art facilities and vibrant community promise to fuel innovation and economic growth, enriching the local landscape. Join us at PREP® Scottsdale to elevate your culinary business endeavors!!
As a member of a PREP® shared kitchen, you’ll have access to online scheduling to book available stations and equipment. Bookings can be edited, deleted and extended any time Availability and number of hours varies by type of membership, so be sure to find the right membership for you.
Shared kitchens at PREP® offer a wide range of commercial equipment such as 6-burners, charbroilers, flattops, tilt skillets, convection ovens, proofing cabinets, blast chillers, combi ovens, steam kettles, veggie washers and mixers and all are equipped with stainless steel prep tables, utility carts, prep sinks, and dishwashing stations. All PREP® members bring their own small wares like pots, pans, and utensils which can be stored in dedicated lockable dry storage. Check at your PREP® location to find out about specific equipment information.

